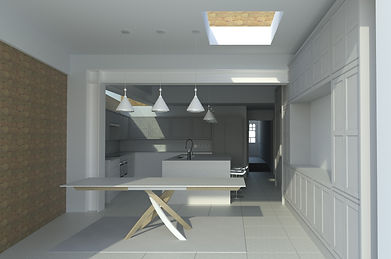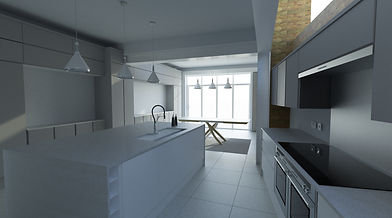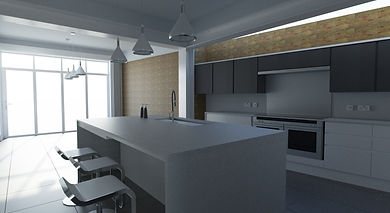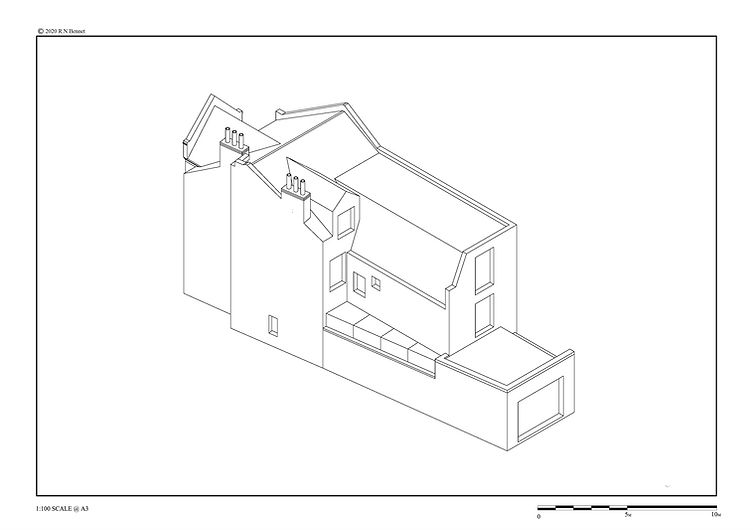DRAKEFIELD ROAD:
(WANDSWORTH AND RICHMOND)
The project involved the design and planning approval of a side and rear extension for an end of terrace property in the Heaver Estate Conservation Zone.
Externally the design showcases a "frameless" glass box over the angled side return which fills the interior space with light from the North West and gives the project a distinctive modern flair. A rear projection of 4m and a height of 3.38m was negotiated via concession with planning officers on the provision that a green roof and angled pitch was incorporated along the boundary line of the undeveloped neighbour property in order to improve outlook and provide a reduced sense of enclosure . To the rear an orthogonal facade is retained to accord with the character of the conservation zone which incorporates a set of large and slimline aluminium bifold doors that open out seamlessly onto the rear garden. The green roof is visible from the upper windows that have an outlook onto the garden and the increased thermal performance of the design element allows offset calculations to attenuate for the large amount of glazing used over the side return.
Internally the new layout features a new cloakroom daylight from above that leads into a luxurious downstairs w/c and shower room. To the rear the extension allows for a new spacious kitchen dining room facing out onto the rear garden.




Internal Mockup 1
Internal Mockup 2
Internal Mockup 3
Approved Floorplan


Approved Section A
Approved Elevations

Approved Axonomic Projection