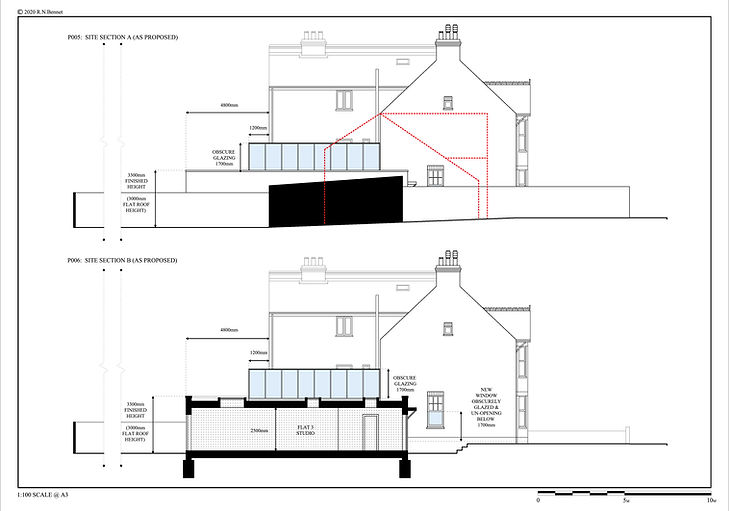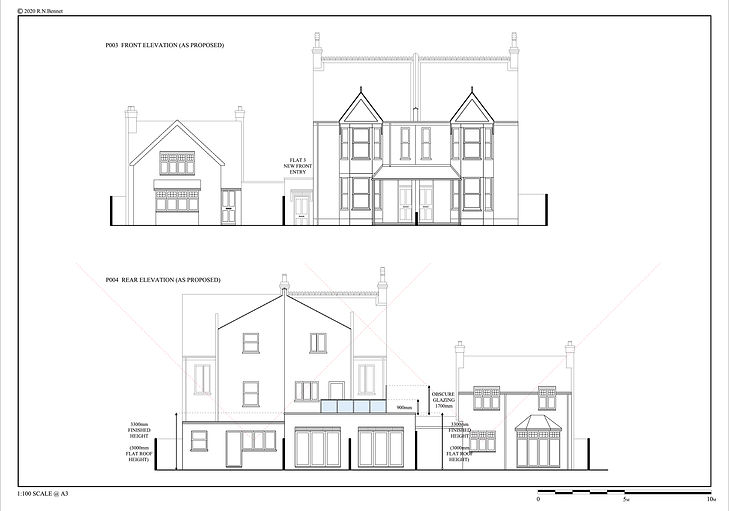PARK LANE:
(SUTTON)
This proposal sought to extend an existing Flat Conversion at ground floor level (side and rear) with an incorporated "change of use" to create a new 1 Person Studio (Flat 3) with its' own separate access and entry.
Alterations were also proposed to the existing vehicle crossover with a new hard standing to provide 2 off street Car parking bays for Flat 1 and Flat 2, Cycle parking for each Flat and designated areas for refuse storage and collection for each Flat.
Additional alterations to existing outdoor amenity spaces were also proposed with a new 18.3m2 roof terrace for Flat 2 and the existing rear garden fenced down the middle and assigned to Flat 1 and Flat 3.
The Proposal was recently approved after the submission of additional information including a Flood Risk, and SUDS Report, an Energy Statement, and an Arboricultural Statement and Method Statement.

Proposed Plans
Internal Mockup 2

Proposed Sections 1

Proposed Sections 2
Approved Elevations

Proposed Site Elevations