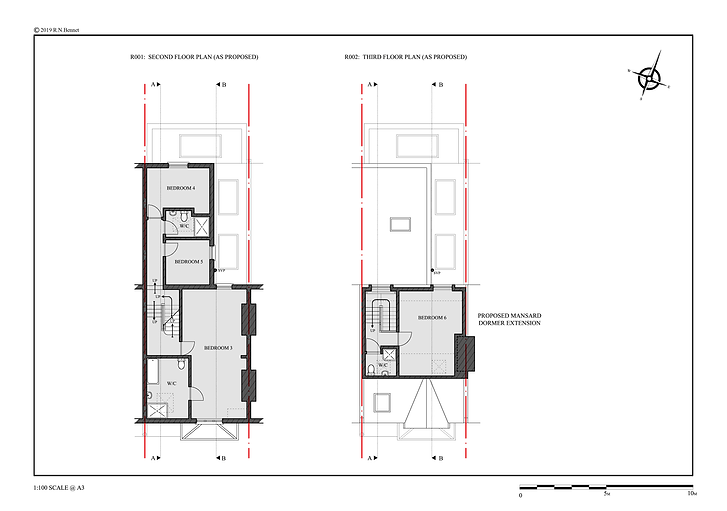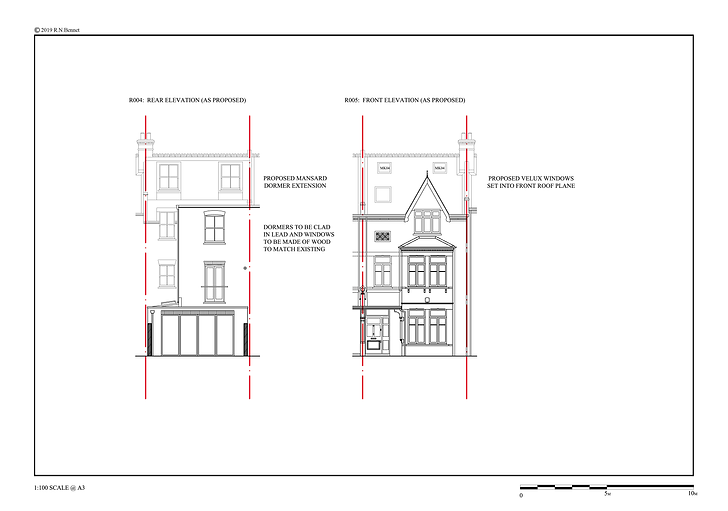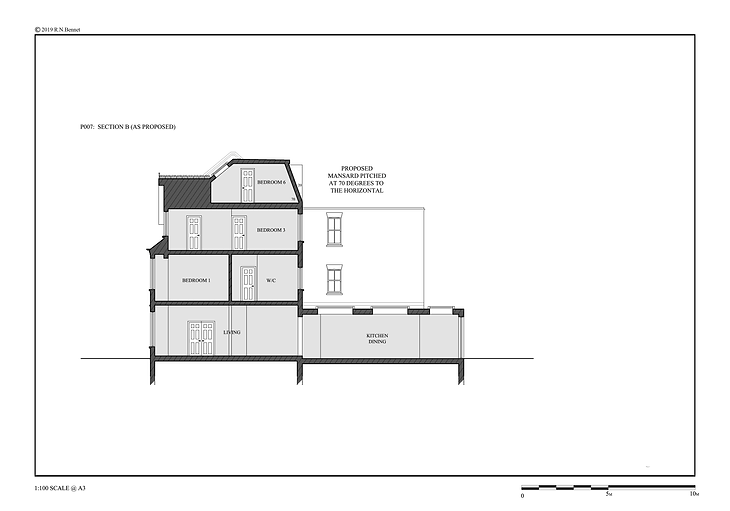top of page
WANDSWORTH COMMON WESTSIDE:
(WANDSWORTH AND RICHMOND)
This project involved the design and approval of a loft extension in Area D of the Wandsworth Common Conservation Zone that is also subject to Article 4 restrictions. The design is set back with dormer windows to prevent overlooking, and additionally includes the insertion of roof lights into the front roof plane that accord with the character of surrounding conservation zone.
The internal layout consists of an additional bedroom and bathroom off a carefully considered extension of the existing hall and stairwell.

Approved Second/Third Floor Plans
Internal Mockup 2

Approved Roof Plan

Approved Elevations

Approved Section A

Approved Section B
bottom of page